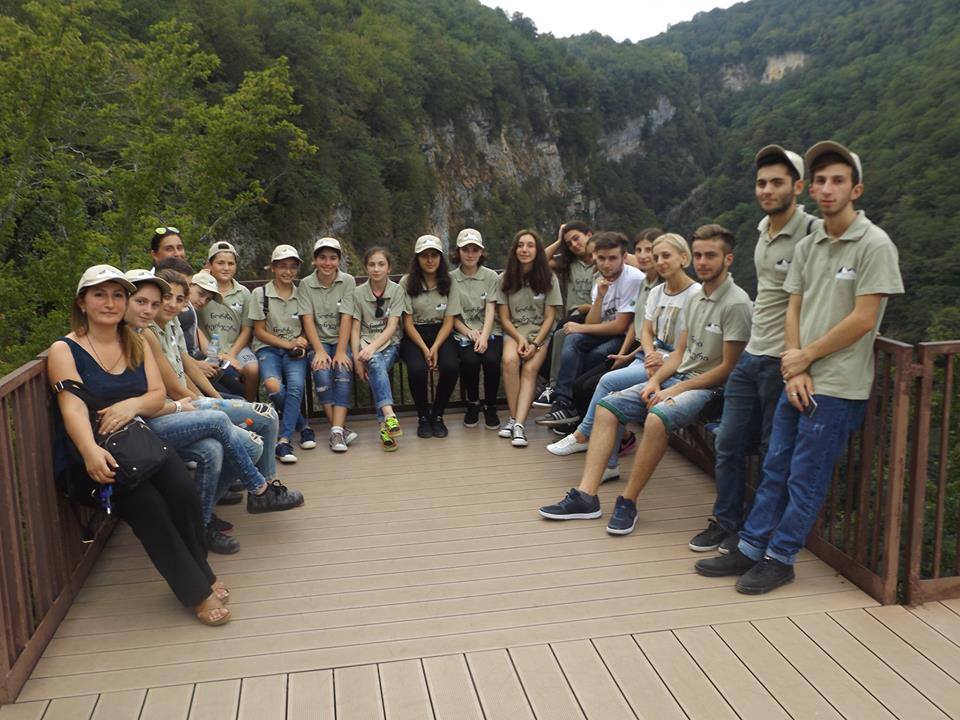Machakhela National Park (MNP) support zone community mobilization and engagement in protected area planning and management
When the project started in 2014, there was a significant level of misunderstanding, mistrust and opposition by local residents to the establishment of the MNP and to any actions in the valley that were perceived as restricting existing land use and livelihoods.
To respond to this, the project has:
a) Initiated immediate actions such as the PA staff trainings and community meetings organized in each village, involving newly trained MNP staff, to improve:
- the effectiveness and understanding of newly recruited staff about the NP objectives and how to communicate with local communities and
- the understanding of local communities on the real impact of the NP and its potential benefits
b) Ensured that the boundary and demarcation activities for the MNP were carried out with the full consultation and involvement of local communities and that the final boundaries were consensually agreed with them
c) Worked actively with the local communities to build their capacity to organize and benefit from the opportunities the establishment of the NP could bring
d) Initiated activities, with involvement of the MNP administration, to address priority issues for local communities related to forest resources and wildlife (i.e. fuel wood alternatives, human / wildlife conflict).
